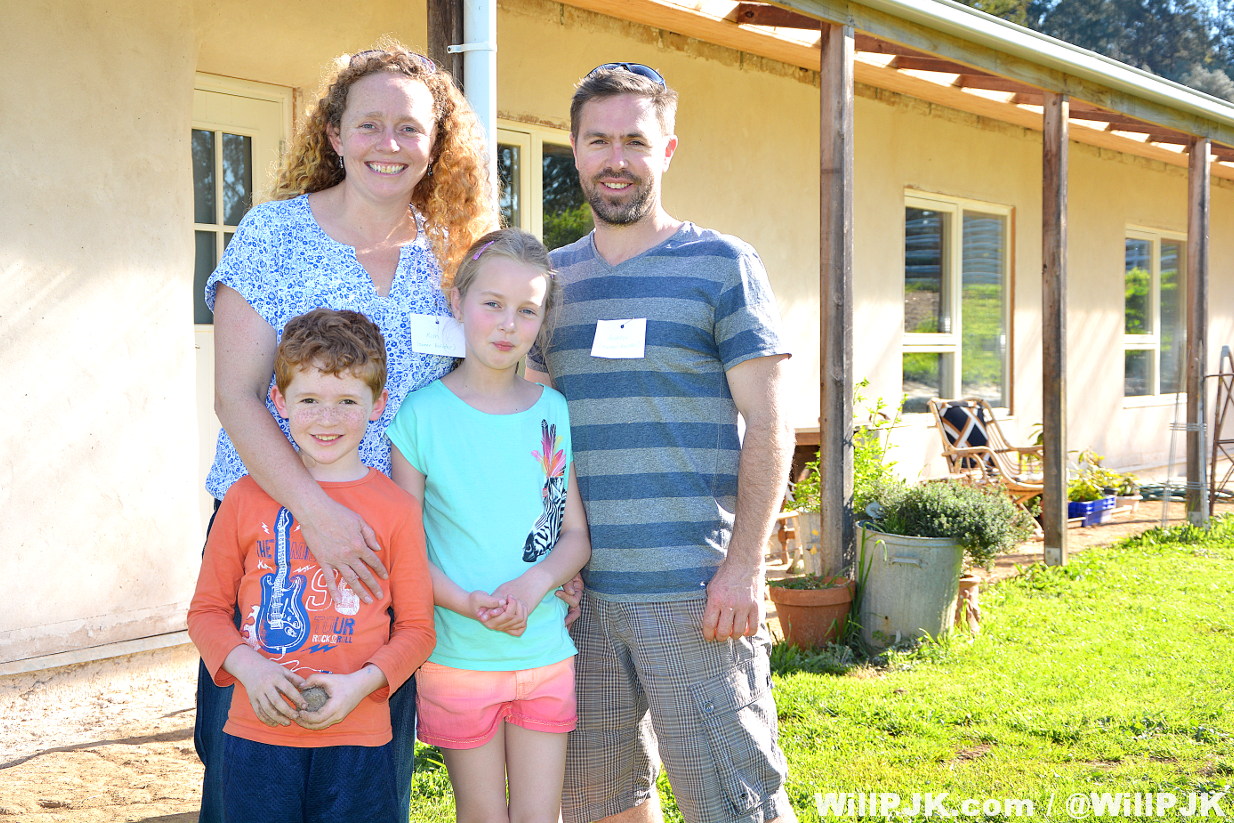

LIFESTYLE // MANY people dream of designing and building their own home. Andrew and Kim Musgrove actually did it.
Above: Andrew and Kim with kids Zali and Flynn outside their home. The house was built using straw bales and is incredibly well insulated. Accompanied by a vegie patch, a brood of happy chickens and solar power, the family lives as green a life as possible. All photos by William PJ Kulich. First published in the 25 September 2015 edition of the Warragul & Baw Baw Citizen.
With a strong desire for sustainable living, the couple built their family home in Lardner, Victoria, with many sustainable features out of materials with a low environmental impact. Well insulated with straw bale construction, the house remains a comfortable temperature year round. What’s more, the house is off-grid, powered by a small solar array on the roof.
Covered inside and out with a clean white render, the green home has all the fixtures and fittings of high end, modern conventional houses. In fact, if it were not for a small window in one wall to show off the straw within, many would not know they were inside anything but a conventional three bedroom house.
The couple frequently invites people into their home to show off their work and the construction process. In September they hosted around 100 people for the Baw Baw Sustainability Network’s Sustainable House Day event. I caught up with them at the end of that day.
WBBC: How did you come to set up this house?
Andrew: My wife and I were passionate about the straw bale building so we researched for a few years and pulled it all together. Kim designed the layout of the plan and I had to get my head around how to build it because I’m not a builder. I did some courses in straw bale building and had a go at it from there.
WBBC: Was it difficult to figure out the construction?
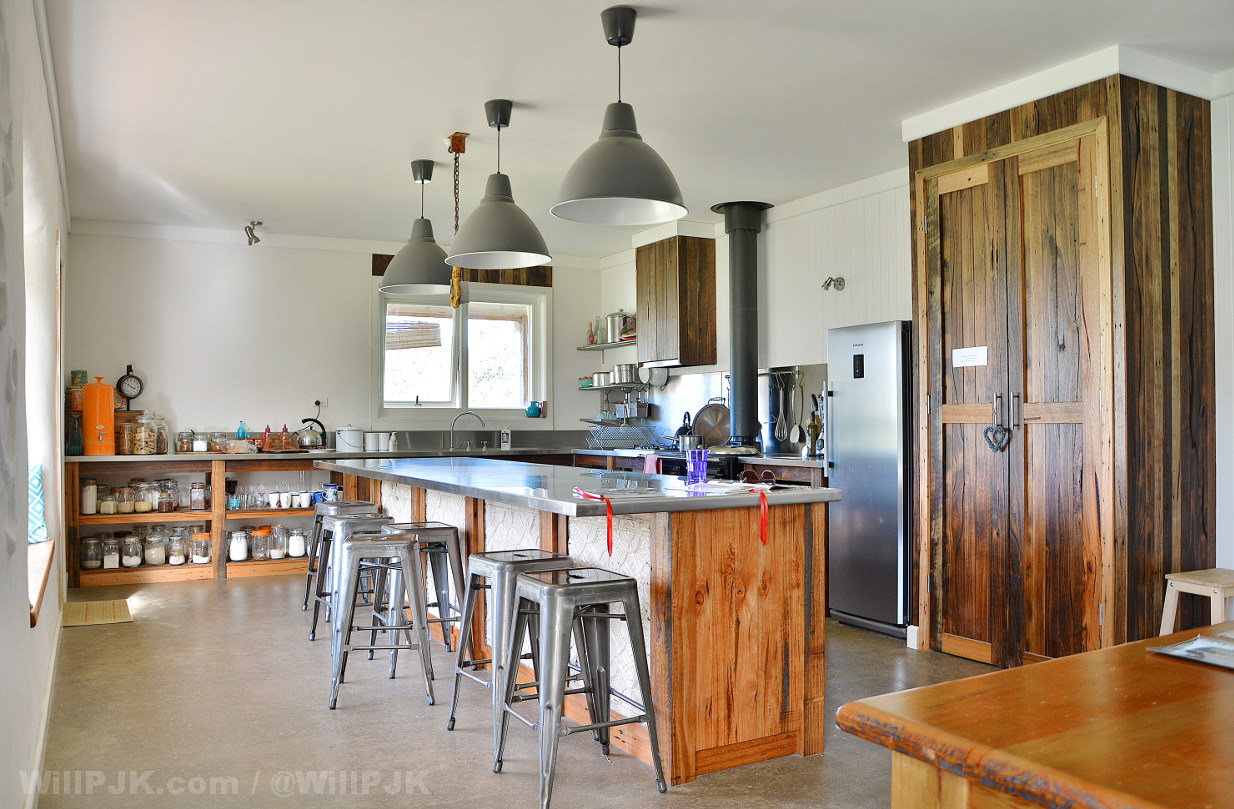
A: Not being a builder, it had to be simple for me to get my head around it. This style, which was found through [a straw bale construction group], and I adopted that and applied it to our own design.
WBBC: So people can build their own well insulated house just after a few short courses?
A: Definitely, I’d say so. I had little experience in building, but this I understood all the concepts and how it all goes together quite easily. It structurally meets all the requirements and, more importantly, I understood it – it wasn’t technical or difficult to get to know.
WBBC: If you were to describe the construction of your house to someone, what would you say?
A: The construction of the house is called the hybrid method, which means it doesn’t have load bearing posts and things around the corners; the structure of it is in the door and window openings where it has posts that go floor to ceiling.
WBBC: And the rest is bales?
A: Yep, even the corners are just interlocked with bales, and then 50mm of render on the outside of each bale to protect it.
WBBC: You have some lovely wide windowsills out of that, but it looks rather like a conventional house.
A: The perimeter of the house is the unique part of it. Everything internal is fairly standard with stud walls, and we chose pine lining as opposed to plaster, but the outside construction is what creates the protection and insulates you from the outside temperatures. The 550mm wall is quite thick.
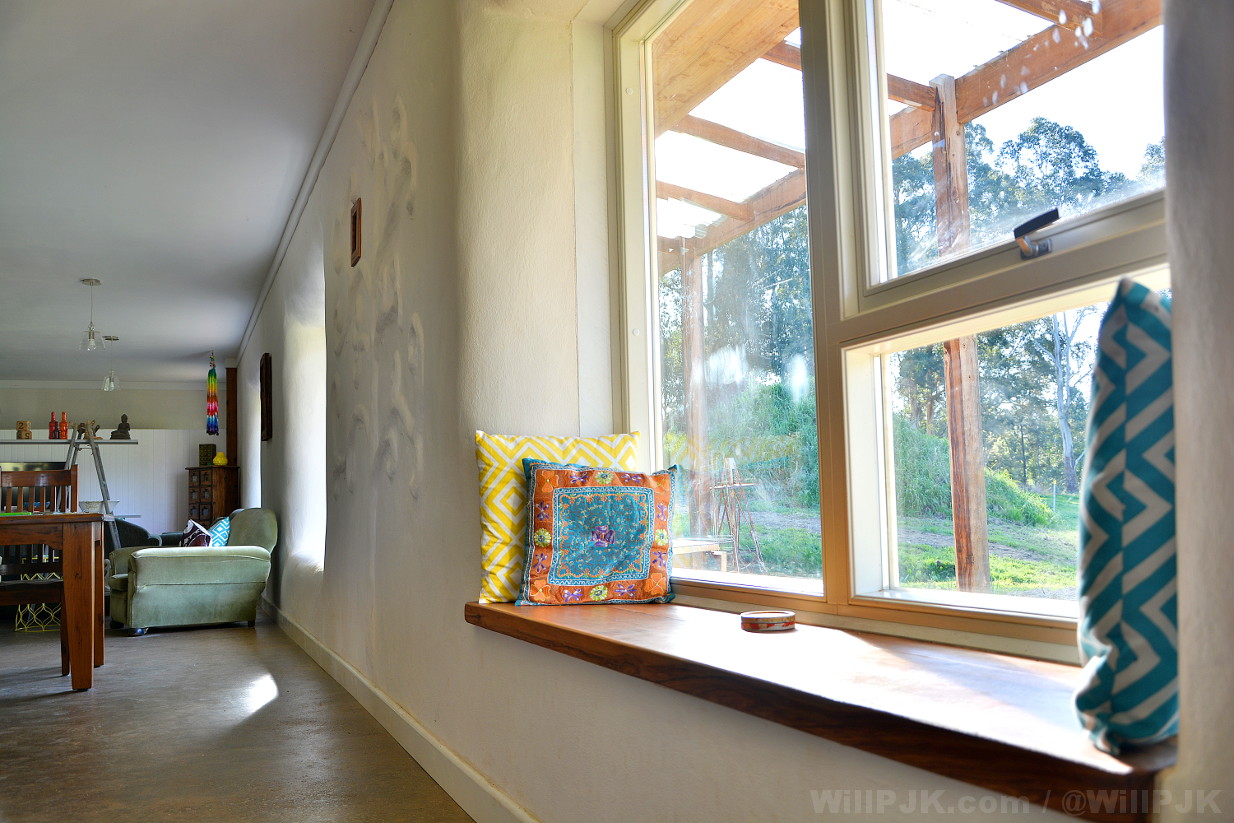
WBBC: How long have you lived here for?
A: About two years now, and spent the previous three building just on the weekends and stuff.
WBBC: You have solar here?
A: Yes, we have solar power and solar hot water.
WBBC: And you’re off grid, so in terms of energy consumption you’d be looking to not use heaters and air conditioners?
Want more like this? Subscribe via Facebook or Twitter.
A: That’s correct. It stays cool enough in the summer – it doesn’t get hot and we don’t need an air conditioner. We had a week of 40 degree plus and the house only got to 22.5, and that’s with no air conditioning and being careful shutting doors. We’re super efficiently using a 1.75 kilowatt power system, which is pretty small, and the house performs really well.
WBBC: We’ve just had one of the coldest winters we’ve had in a while – how was the house through that?
A: Inside it was beautiful. The range of temperature in here at the coldest has been about 17 degrees, and up to 22 at the peak of summer. We do have an Esse stove for running in the winter, and that’s enough for the whole house and provides our cooking, our ovens and our hot plates, and it also provides hot water to the header tank which gravities back to the taps.
WBBC: Your kids are seven and nine; how have they found growing up here?
A: They haven’t really known any different. It’s quite interesting listening to them explain the house to other kids. They had their school come out and have a look over it and they explained what we are talking to their friends. As much as you don’t think they get the concepts, they’ve probably heard us repeat it enough they pick it up. They really enjoy what we’re doing.
WBBC: Do you need to use a generator?
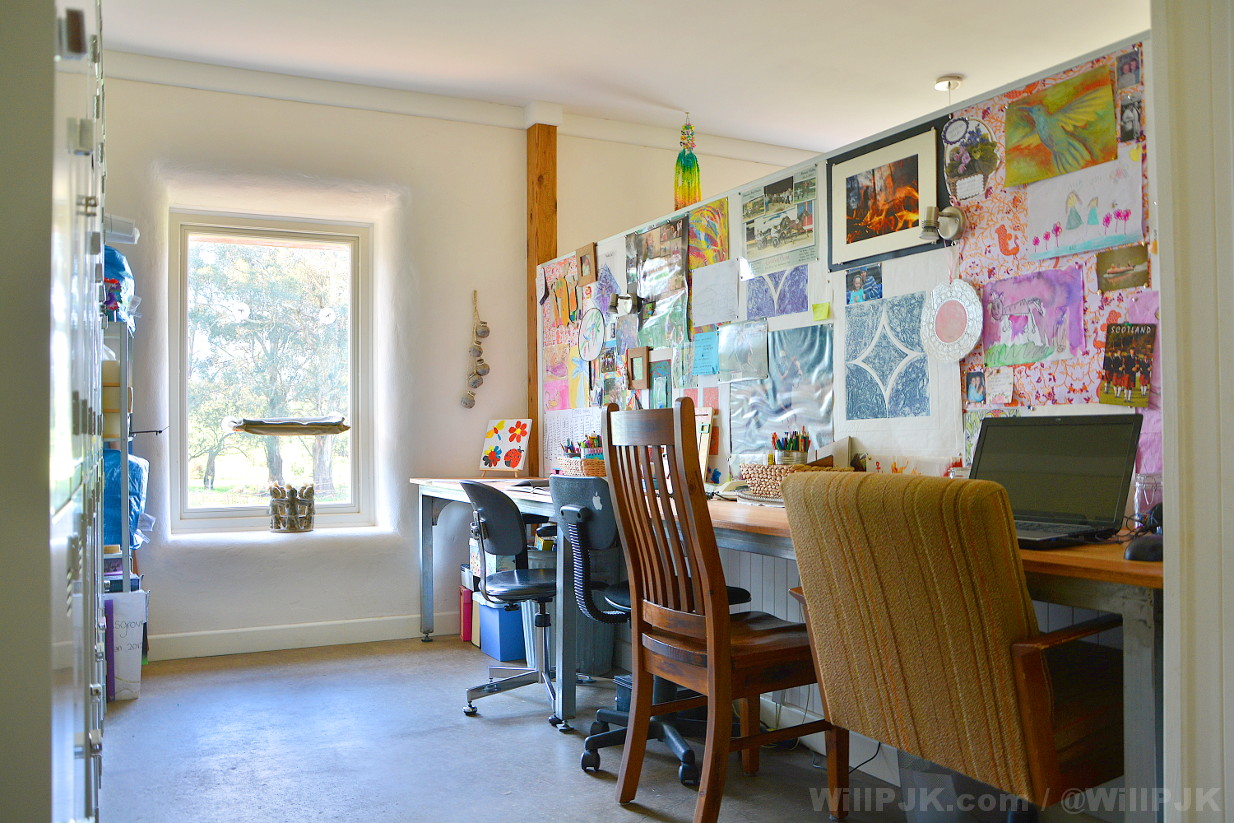
A: Over winter if we have four or five days of cloudy weather it doesn’t provide good solar, so the generator just supports that in those times. One or two times a week in the depth of winter we might have to kick the generator to back up our power so it doesn’t draw down on the battery system which is quite expensive.
WBBC: What were your reasons for going off grid? Environmental, financial or both?
A: Probably a mixture of both in the end. We were primarily motivated environmentally, then we got quotes to get power extended to the corner of the block and that only justified a monetary value to the system.
WBBC: What was the cost you had quoted on that?
A: It was about $19,000 to bring power about 200 metres down the road, so it made a standalone system very economical and I don’t regret it. It was the best decision we’ve ever made. We just love having a small system that does everything we need.
WBBC: What are the other key things you have implemented to green up your home? Tank water?
A: We had an energy rated system of 8.3 stars for the design of the house, and I guess the thing that’s supported such a small power system is gravity – we’ve been able to gravity feed water from the header tank, and that takes away the need to pump water around the house. Kim says it’s just enough to rinse her frizzy, curly hair in the shower.
WBBC: You open your house up quite often – how do you find people respond?
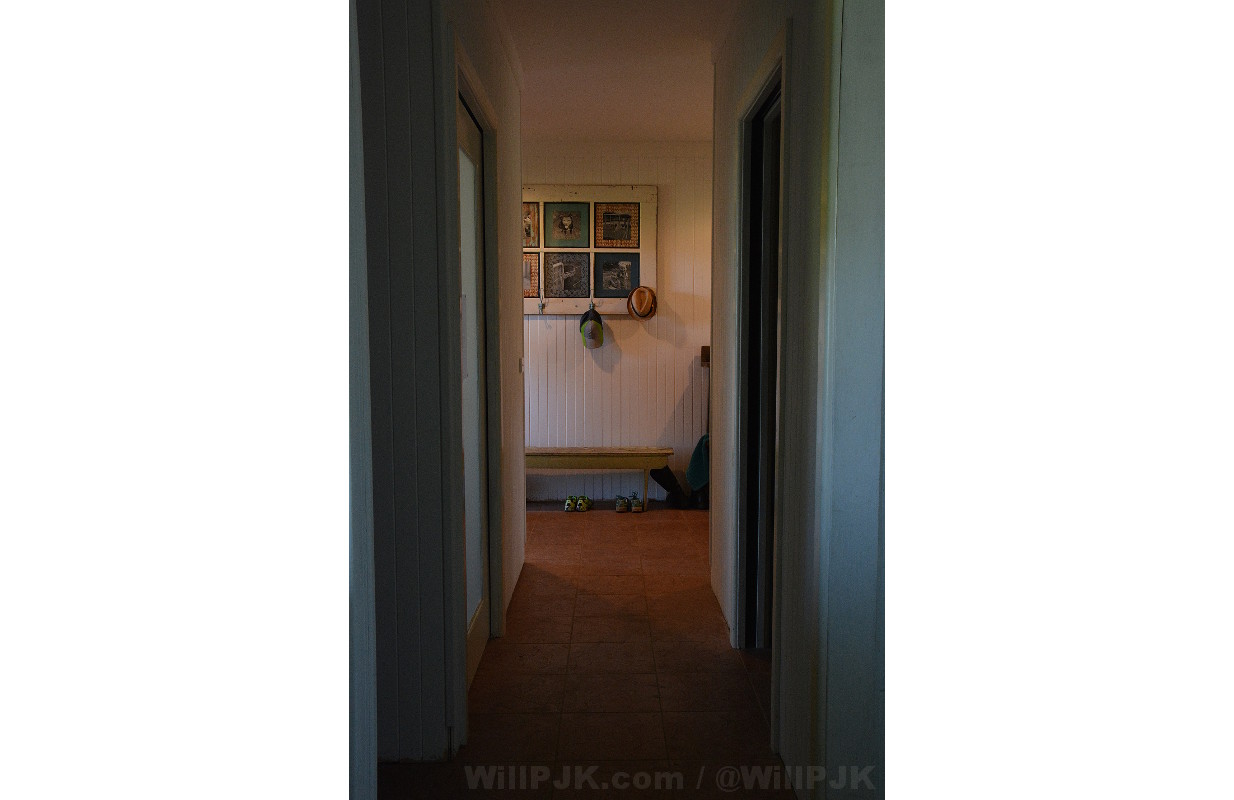
A: It raises eyebrows just in the simple things that are quite achievable by anyone in any design. They see we’re just a normal family doing normal things and it just plants seeds in people’s minds, particularly when you see we’re surviving off such a small system for a normal family, that’s really great. I love that.
WBBC: You work as a Parks Victoria ranger and Kim is a primary school teacher, so neither of you are builders. What would you say to those considering going off grid?
A: It’s very achievable. Kim and I love showing people this setup because it just highlights a normal house in terms of cost, which is always a big question for people. For the same house we could’ve built in the same layout using standard methods we worked out it would be the same cost. We don’t have any bills for water and power, we have a bit of internet.
WBBC: So it’s just rates, internet and rubbish removal?
A: Yes, it’s nice. We had a guy come down when we were constructing with power saws going off asking where the power meter was, and we had a fair bit of pride telling him there wasn’t one. He actually got a bit angry because he thought we were pulling his leg a bit and got a bit frustrated and stormed out. It is achievable, and the more houses that can be built in this style the better.
WBBC: Kim, you had training from the federal government to educate people on greener living?
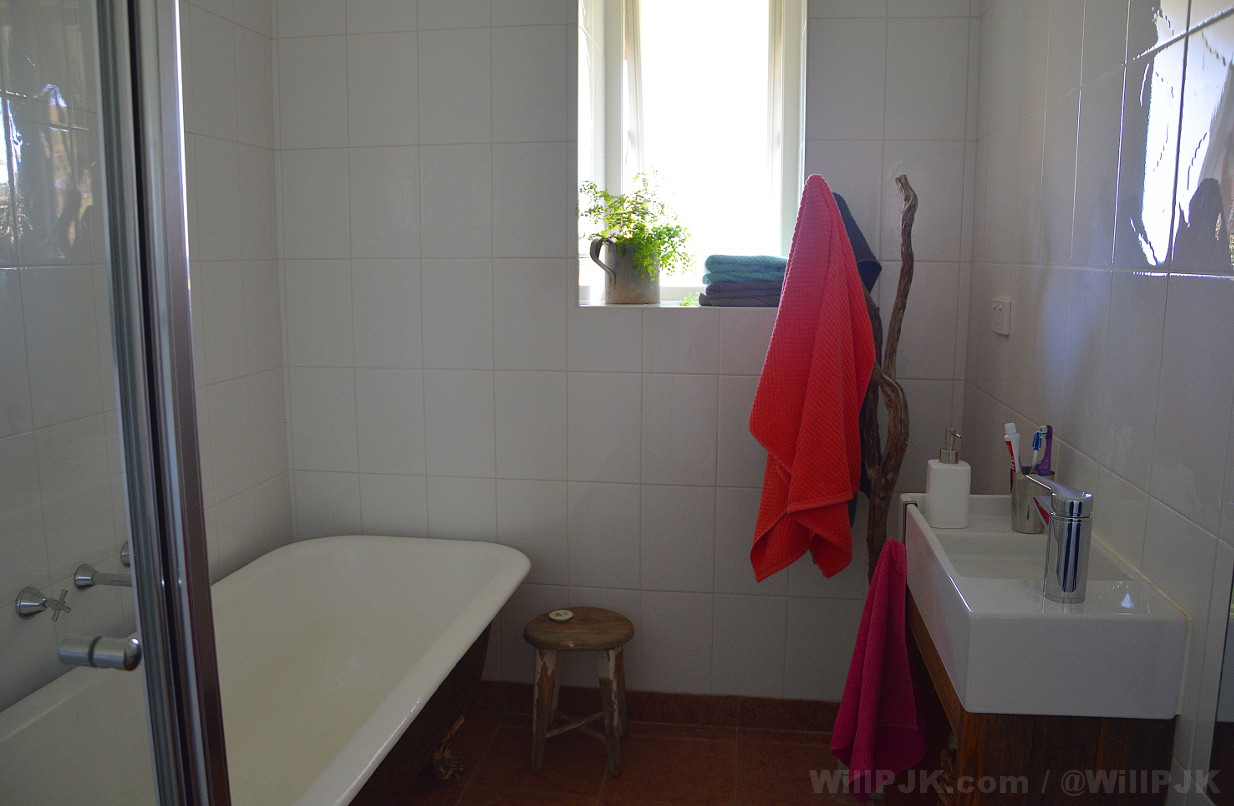
Kim: At the time there was a government initiative called the Green Loans program, which is a bit of a funny name, but what it was is they trained up home sustainability assessors who could go into people’s homes and work out what was working for them, why their house was getting too hot in summer, what was good and bad and from there come up with some improvements. While I could do that and help other people, it was also an awesome way to gather the knowledge so when we designed ours, we got it right, instead of wrong like all these other homes I’d been going into.
WBBC: So what do people usually get wrong?
Want more like this? Subscribe via Facebook or Twitter.
K: Often it’s the orientation of the house, very fundamental. It’s like someone’s picked it up and plonked it to face the road and it isn’t idea. And often it’s been a quick build that’s had to go up quickly and the thought hasn’t gone into the quality of say the windows and how thick the insulation is. There are some really simple things you can change that make a massive difference.
WBBC: Besides insulation, what else can people do?
K: If it’s an existing home it depends on how far they want to go. If they do some works in their kitchen and they expose a wall, that wall was probably never insulated if it’s an older home so straight away you can add insulation and improve one wall at a time. And then right down to small things like LED light globes and a lot of people, I find, actually need an external blind because their house is facing the wrong way, they can’t pick it up and spin it, so where the summer sun does hit the glass you need to put something outside to stop it.
WBBC: You’ve been here when school groups come into your house. How have those kids reacted?
K: A lot of the time they can’t pick what is different. I think when they hear they’re going to a straw bale house they’re expecting something that looks like the little pigs live in. They really need me to show them how it is different and why we have done it.
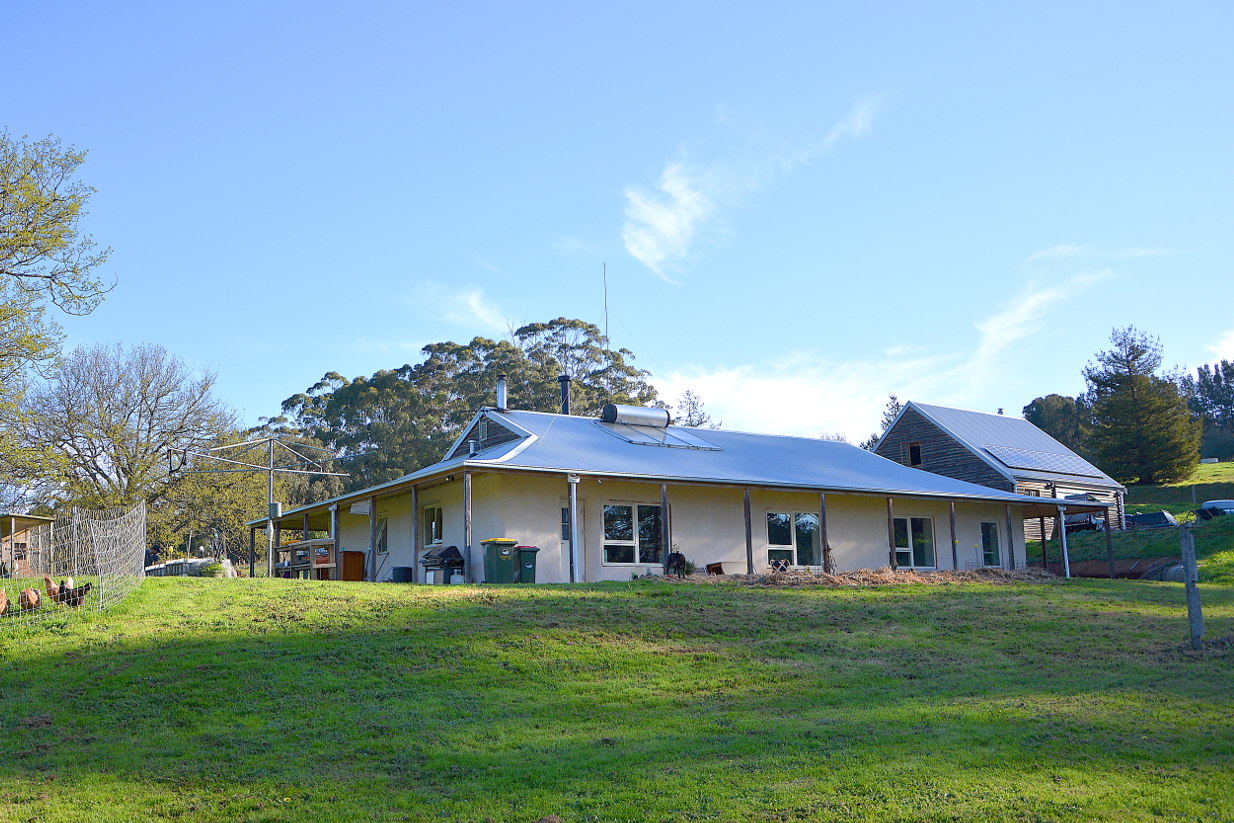

More like this:
After all the fuss – or lack thereof – over the last few days, Radiohead finally dropped Burn The Witch an hour ago.
It seems Radiohead forgot about Google+ when deleting everything it has ever posted on the internet – the band’s one upload remains!
THE FAT cat has long been a derisive representation the über-wealthy and greedy, and a new exhibition will put that food-shovelling image front and centre.
A drunken (allegedly) evening after a fan convention led to the conception of this year’s “copied” comic April Fools’ Day prank, which saw seemingly every webcomic artist create the exact same cartoon and then claim ownership.
It is difficult for a cartoonist to make an April Fools’ Day joke stand out; almost every strip releases at least one, and isn’t making fools of people what most comics do every day? This year however, something truly special has happened.
THERE is a light at the end of the tunnel for frustrated V/Line commuters with confirmation a further 43 rail services will be restored later this month.